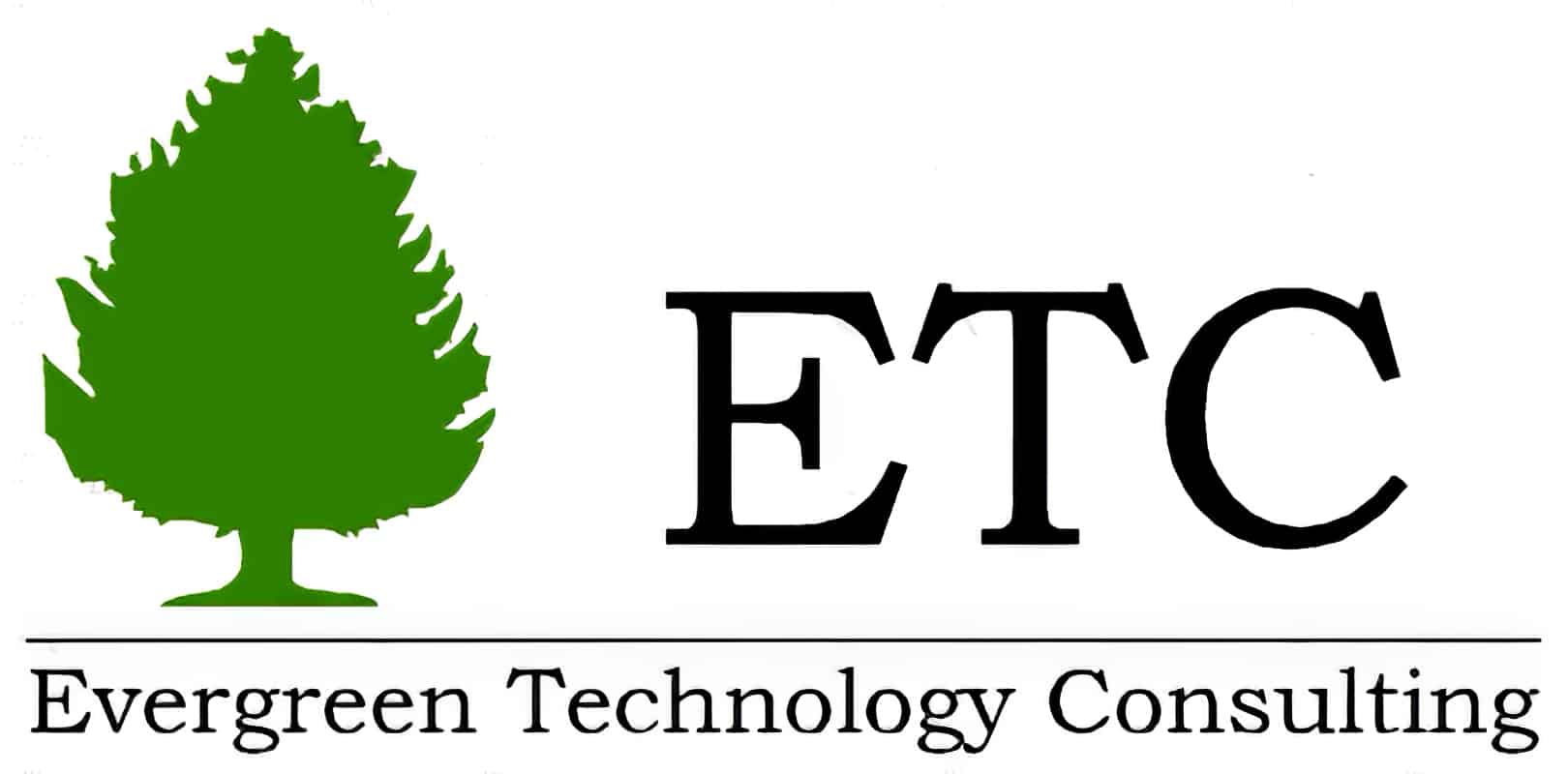Technology Consulting
Technology Consulting encompasses a wide variety of seemingly disparate disciplines. But make no mistake, they all have one common element: people.
We take seriously the challenge of finding a solution to meet your unique needs. We will take the time to efficiently and patiently ask the proper questions in order to understand what challenges you have and follow up with solutions that will exceed your expectations.
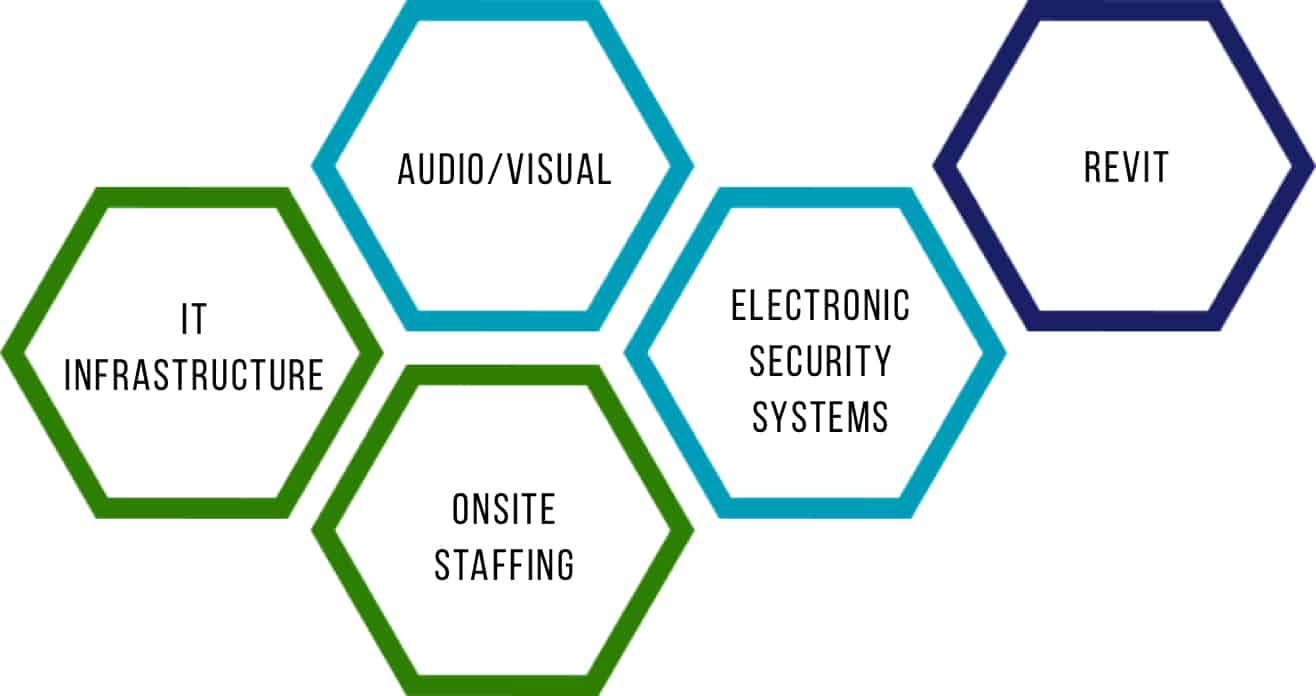
IT Infrastructure
IT Infrastructure is the backbone of all building communications. It includes outside plant from site utilities to the building and ends at the data jack you plug your phone or computer into. We have the experience and knowledge to design exactly what you and your facility needs.
Audio / Visual Systems
Audio/Visual is how we communicate to an audience. Audio Visual design can include many different solutions to an owner’s needs. Examples include overhead speakers and microphones in a conference room for video teleconferencing to music systems in employee gyms. We have successfully designed them all.
Electronic Security Systems
Electronic Security Systems includes access control, duress alarms and CCTV systems. We have designed a system with just one door to control with a card reader all the way up to buildings with hundreds of doors and cameras.
Revit
Revit is the latest CAD program that also includes building information modeling (BIM) elements that we use every day. It helps us to better coordinate with our design team and we are finding new ways to leverage the BIM features every day.
Onsite Staffing
Onsite Staffing is how we leverage your IT professionals who are always overloaded during system rollouts and at the end of a construction project. We have staff who have years of network administration experience that can seamlessly work with your team to relieve your short term staffing needs.
Featured Projects
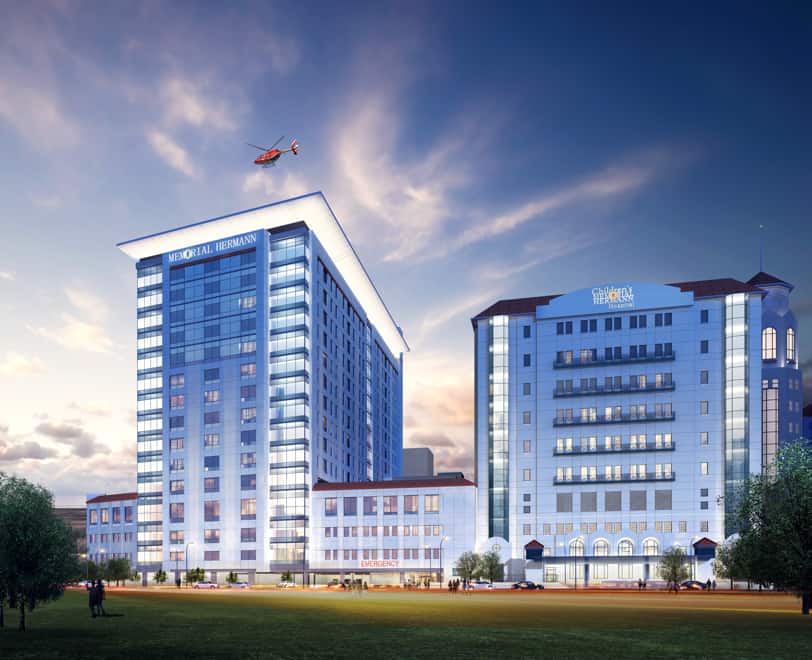
Memorial Hermann Sarofim Pavilion Hospital
ETC Worked on the voice/data cabling infrastructure, nurse call, and overhead paging system for Memorial Hermann Sarofim Pavilion Hospital. The hospital is 1.34 million square feet, with 17 levels, 160 beds, 24 ORs, a life flight helipad, a 333 seat café, and a 750 car garage.
Houston Methodist Sweetwater South Expansion and Renovation Project
ETC Worked on the voice/data cabling infrastructure, electronic security, nurse call, and overhead paging system during the Houston Methodist Sweetwater South Expansion and Renovation Project. The project included 66,000 square feet of renovated space and 30,000 square feet of new construction. The hospital has 3 levels and the renovation included expansion of women’s health services, including NICU and LDR suites.
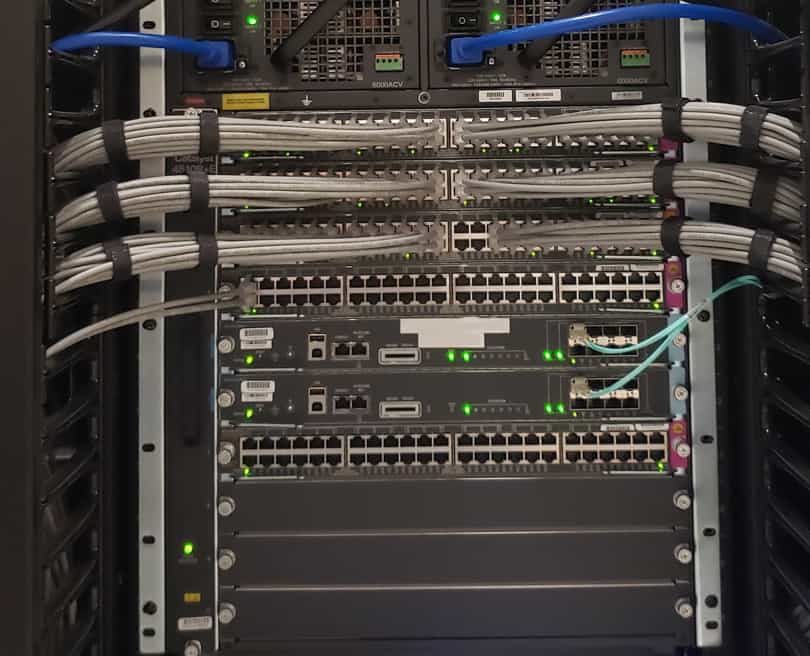
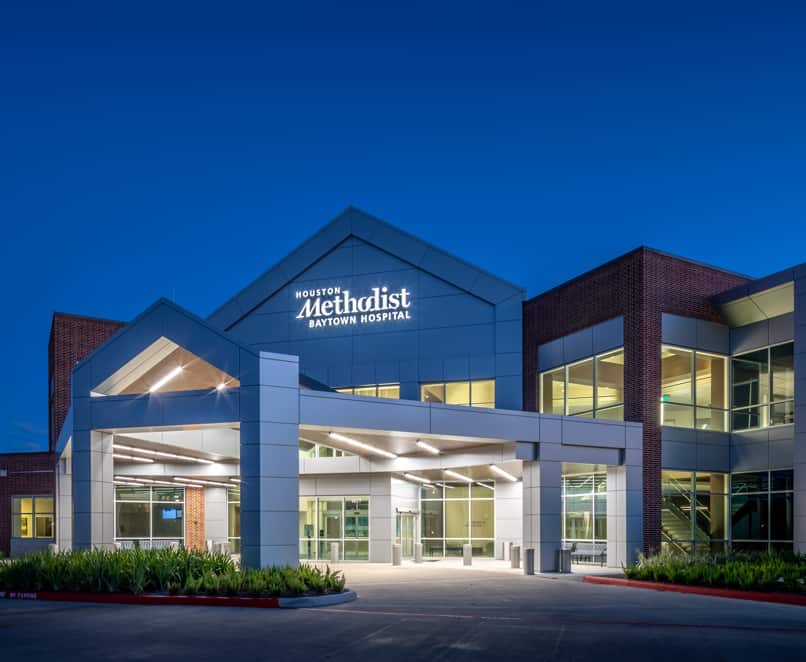
Houston Methodist San Jacinto Outpatient Center
ETC Worked on the voice/data cabling infrastructure, electronic security, nurse call, and overhead paging system for the Houston Methodist San Jacinto Outpatient Center. The facility has 85,500 square feet with 3 levels available for patient services such as orthopedics/sports medicine, physical therapy, imaging, blood work, pre-admit testing, occupational/industrial medicine, breast care and primary care clinics.
